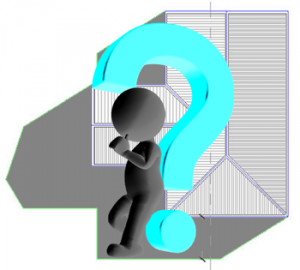How to Generate Shadow lines in AutoCAD with Shadow Multi Cast Full & CT Versions
This tutorial will show you how to generate shadow lines using Shadow Multi Cast for AutoCAD FULL users.
Quick and easy tutorial to get you on your way.
How to Generate Shadow lines in AutoCAD with Shadow Multi Cast LT
This tutorial will show you how to generate shadow lines using Shadow Multi Cast for AutoCAD LT users.
Quick and easy tutorial to get you on your way.
How to Use Credit Tokens
This tutorial will show you how to use Credit tokens for AutoCAD CT (Green Box) version.
How To Draw Shadow Diagrams
This tutorial will explain how to manually work out shadow diagrams for Melbourne, Australia, so get your calculators ready.
How to Draw Shadow Diagrams on Sloping and Hilly Sites in 2D
This 2D shadow diagram tutorial will explain how to manually work out shadow diagrams for sloping and hilly sites. In the example used, all the wall heights are determined based on height from ground level to top of wall.. After the initial shadow diagram is created, we can then go onto working out the additional shadow lengths for the sloping site.
How to Draw Shadow Diagrams in Elevation and Section View
This tutorial will explain how to draw shadow diagrams in elevation or section view.
What is Overshadowing and what is a Shadow Diagram?
In Australia, often a requirement when proposing to build or extend a building, you will be required to provide a shadow diagram as a part of your planning or building permit submission. (this is not always required though)
What a Shadow Diagram drawing shows is how long a shadow will be cast from the proposed building or extension……..








