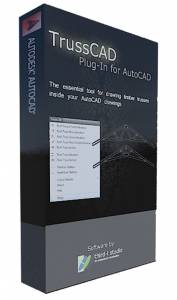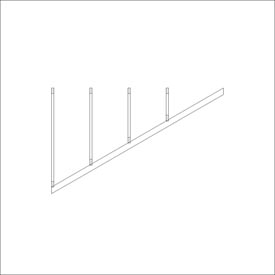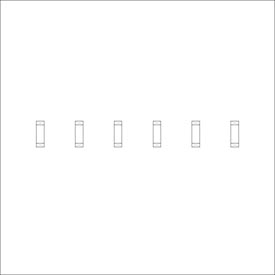


TrussCAD for AutoCAD – $49.95 USD
DESCRIPTION:
TrussCAD for AutoCAD draws Timber Roof & Floor trusses inside your AutoCAD drawings. Trusses are generated based on user input and can be edited as they are standard AutoCAD lines and polylines.
TrussCAD also allows you to place roof battens on the Roof trusses for both Tiled and Sheet roofs.
The roof battens for tiled roofs also generate the roof tiles too.
TrussCAD for AutoCAD will save you a lot of time drawing trusses inside your AutoCAD drawings. It is fast, and accurate. You can also change the colour of the line types to suit your drafting office plot styles.

Standard Roof Truss
Simple ‘A’ frame roof truss.
User input required is:
Span
Roof Pitch (in degrees)
Overhang
Member Thickness (typically 90mm)

Mono Roof Truss
Simple Mono roof truss.
User input required is:
Span
Roof Pitch (in degrees)
Overhang
Top Chord Extension
Member Thickness (typically 90mm)

Scissor Roof truss.
User input required is:
Span
Roof Pitch External (in degrees)
Roof Pitch Internal (in degrees – note:rule of thumb is to make this half the external pitch)
Overhang
Member Thickness (typically 90mm)

Scissor Mono Roof Truss
Simple Mono Scissor roof truss.
User input required is:
Span
Roof Pitch External (in degrees)
Roof Pitch Internal (in degrees – note:rule of thumb is to make this half the external pitch)
Overhang
Member Thickness (typically 90mm)

Valley Trusses
Simple set of valley trusses.
User input required is:
Bottom of Rafter/Top of Rafter
Truss Height
Spacing Ctrs (in mm)

Roof Trusses Section
Simple equal spacings of roof trusses in section
User input required is:
Start of Trusses / End of Trusses
Truss Height
Spacing Ctrs (in mm)

Floor Truss
Simple timber floor truss (similar to a Pryda longreach truss).
User input required is:
Span
Truss Height (typically 200mm to 300mm is common)
*Note: the floor truss thickness is set to be 45mm thick.

Floor Trusses Section
Simple equal spacings of roof trusses in section
User input required is:
Start of Trusses / End of Trusses
Truss Height
Spacing Ctrs (in mm)

Roof Batten Tiled Roof
Draws timber battens and roof tiles
Simply select the bottom of the truss top chord or rafter, then select the top, and the timber battens will be drawn with roof tiles over them.

Roof Batten Sheet Roof
Draws timber battens and sheet roof
Simply select the bottom of the truss top chord or rafter, then select the top, and the timber battens will be drawn with lines indicating sheet roof over them.
Batten spacing can be selected between 600mm and 900mm spacings.

Add Comment